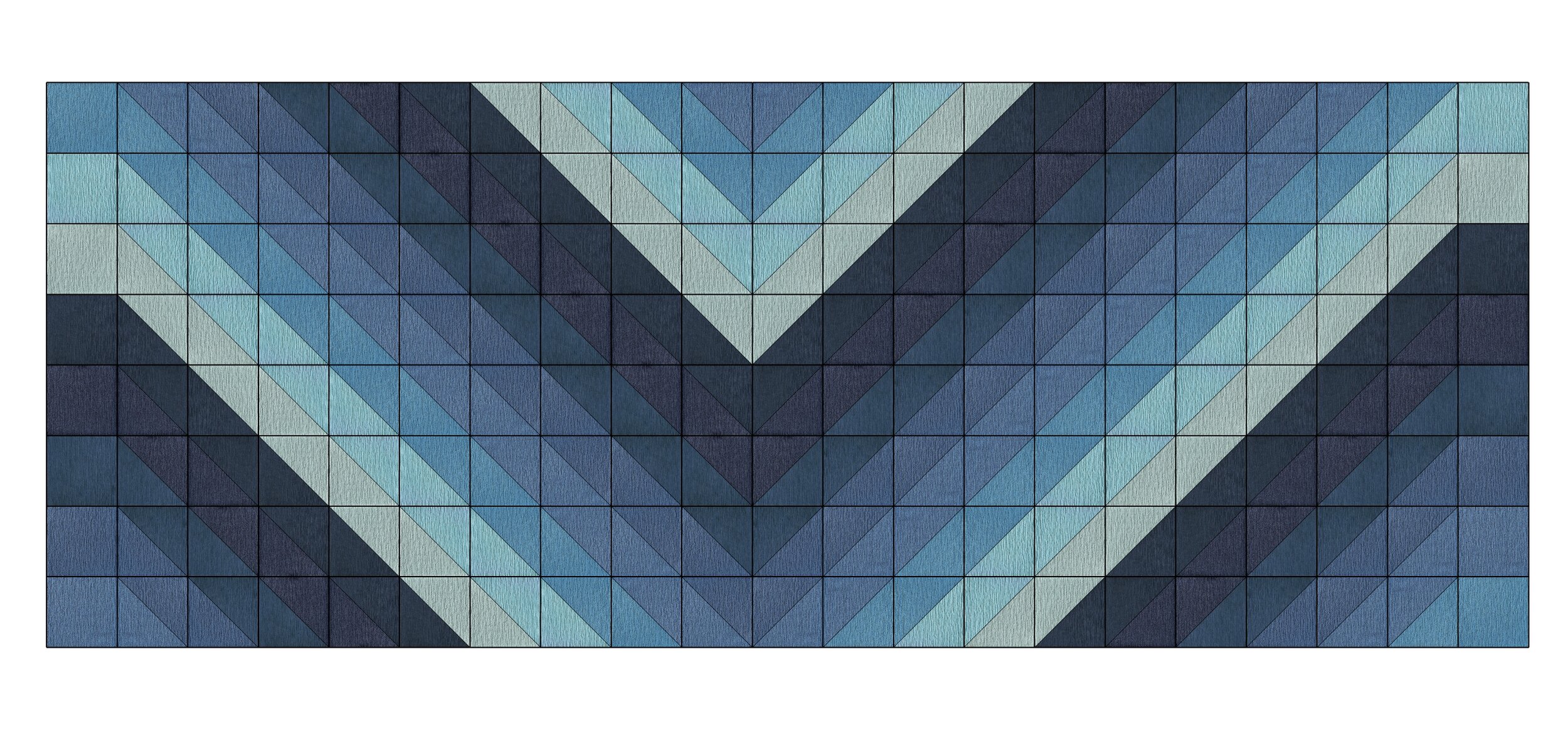A small start-up company was bought out by Legalzoom and they approached us to design their new penthouse office in the West Loop. They wanted a playful, professional, and flexible workspace where they could host parties, events, and classes. We design the main sales area to act as the flex space with desks and file cabinets on casters that roll out of the way. the best feature of the space was on the floor. We coordinated with Flor a carpet tile vendor to design a large rug that would define the sales area. The area also includes a gaming area, kitchen, and lounge space. We design their production area with modular stationary furniture from Turnstone, which would allow for the company to add more workstations as the company grows. As you enter the office a wood feature wall with their branding and Cantilever ceiling welcomes both employees and guests. A conference room was Position to the left of the entrance. Overall, we had a blast designing the space and working with the client. We had a small budget to work with, but we made it happen and the client was happy!











